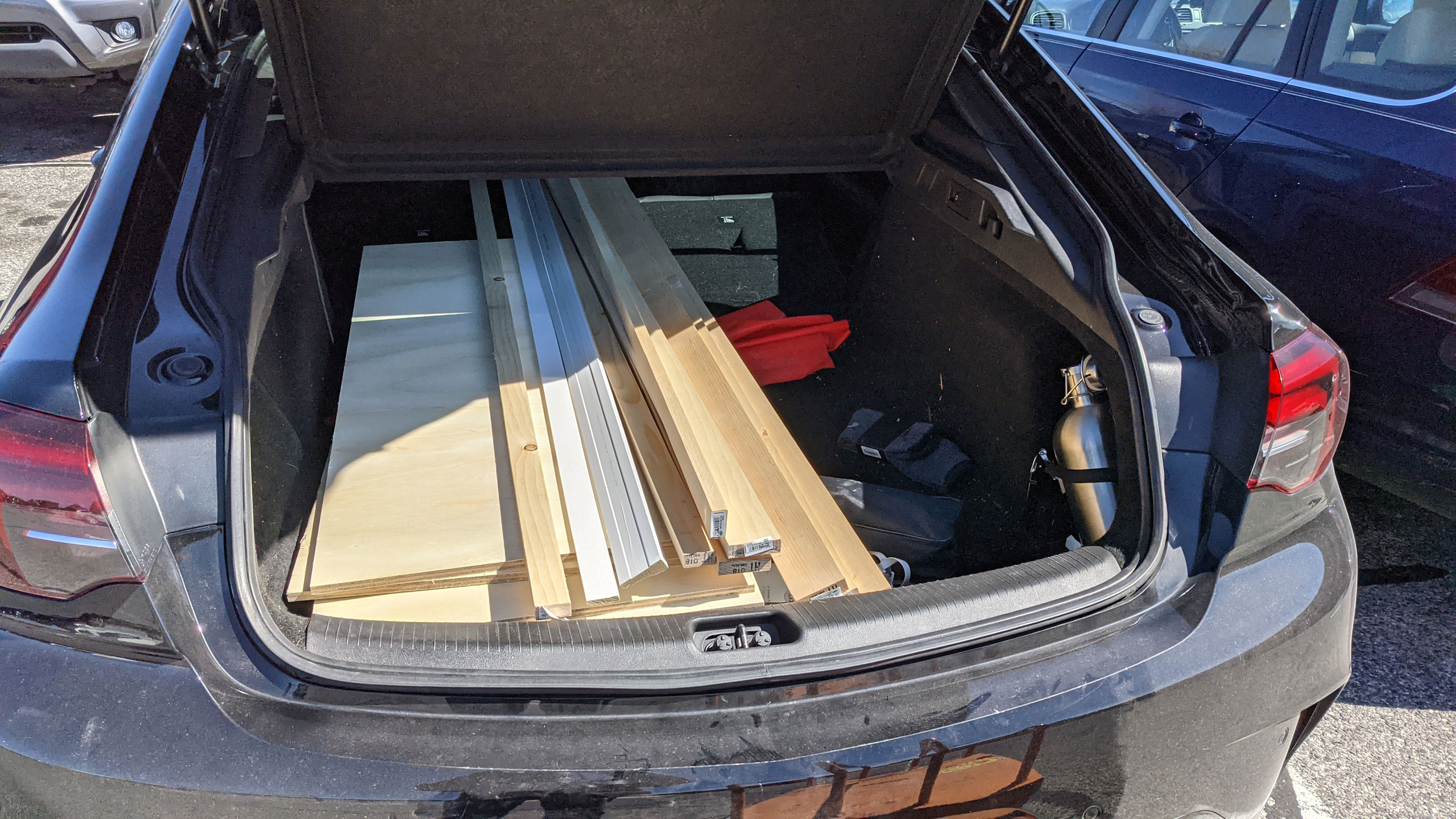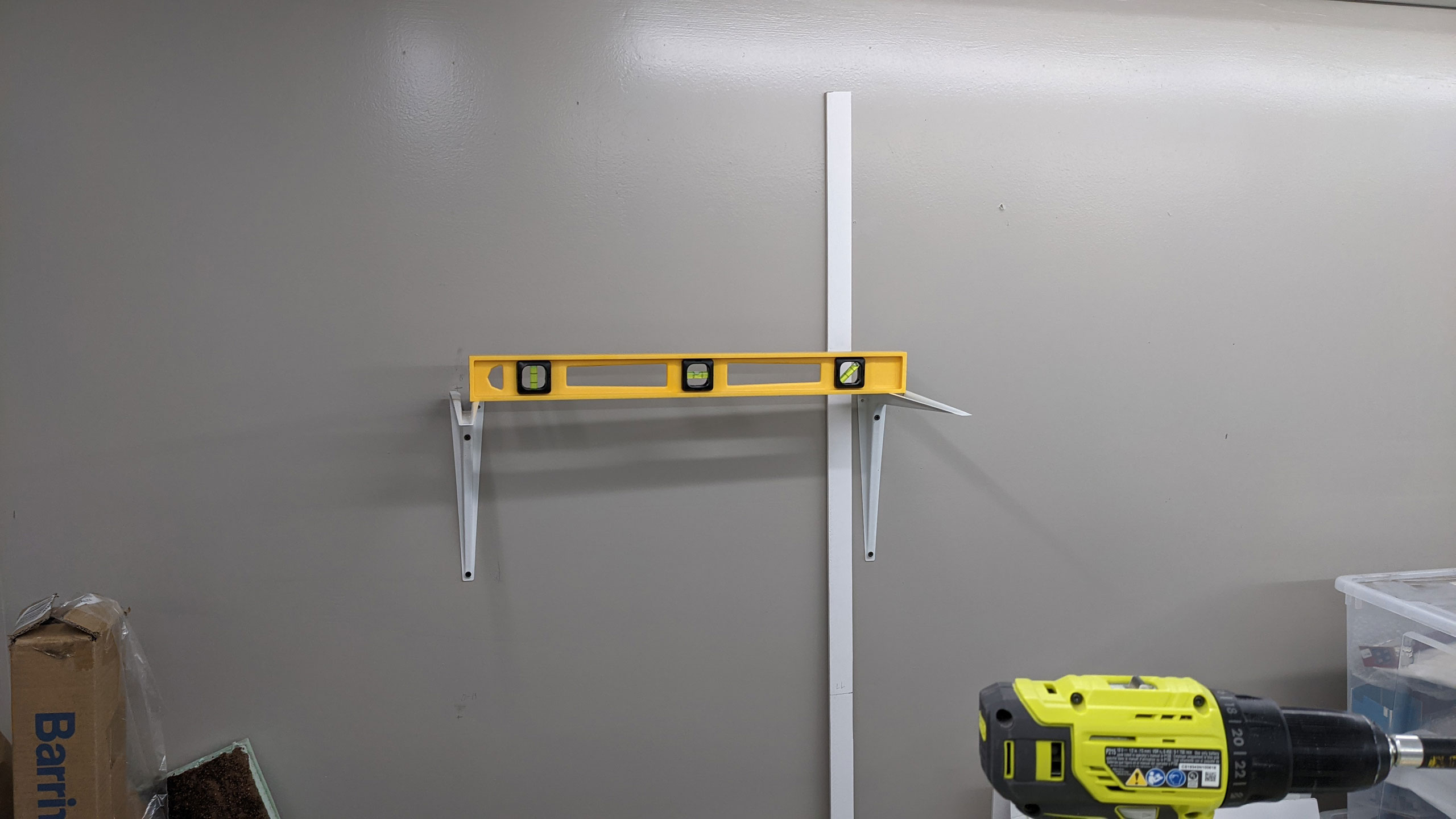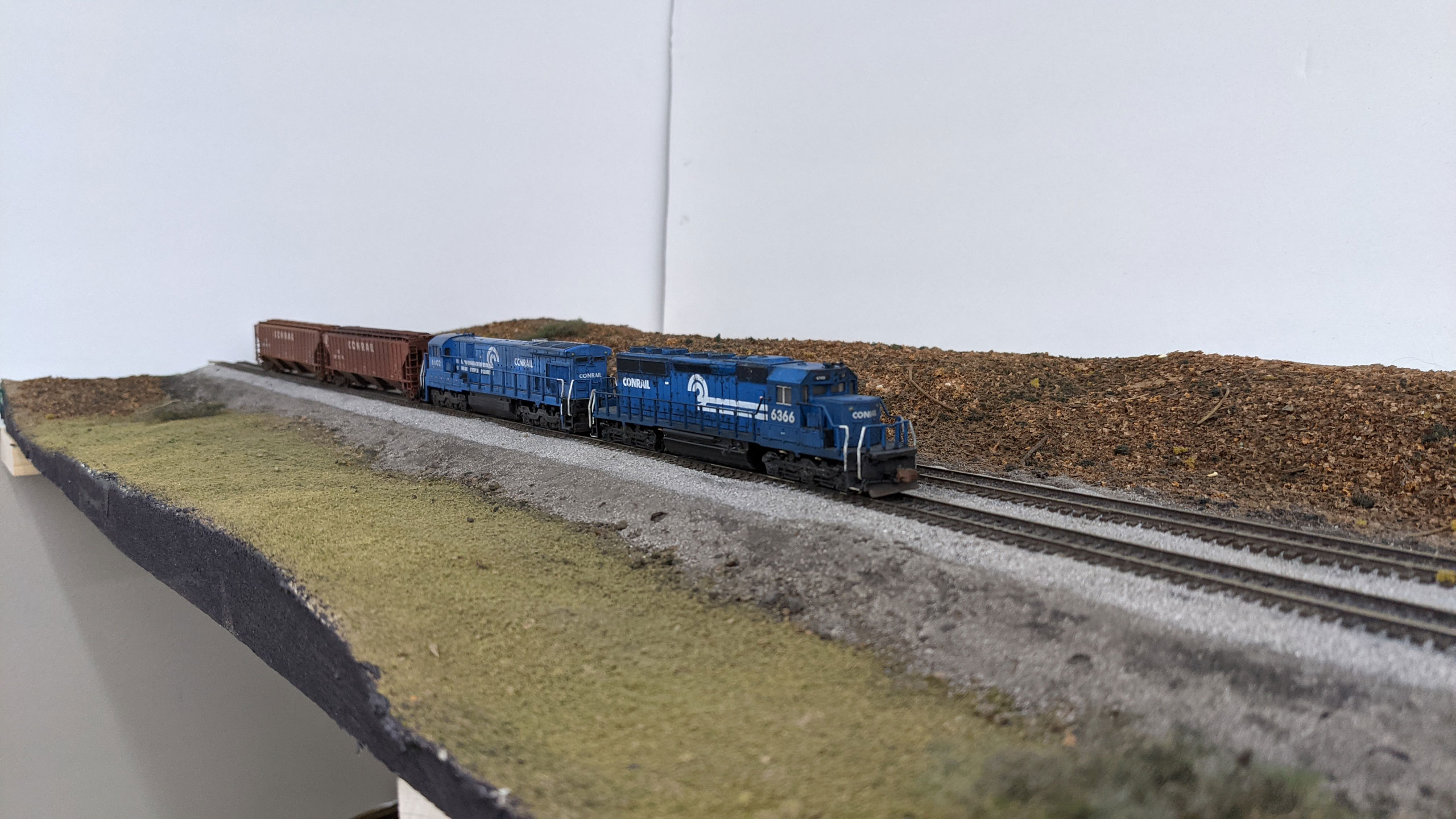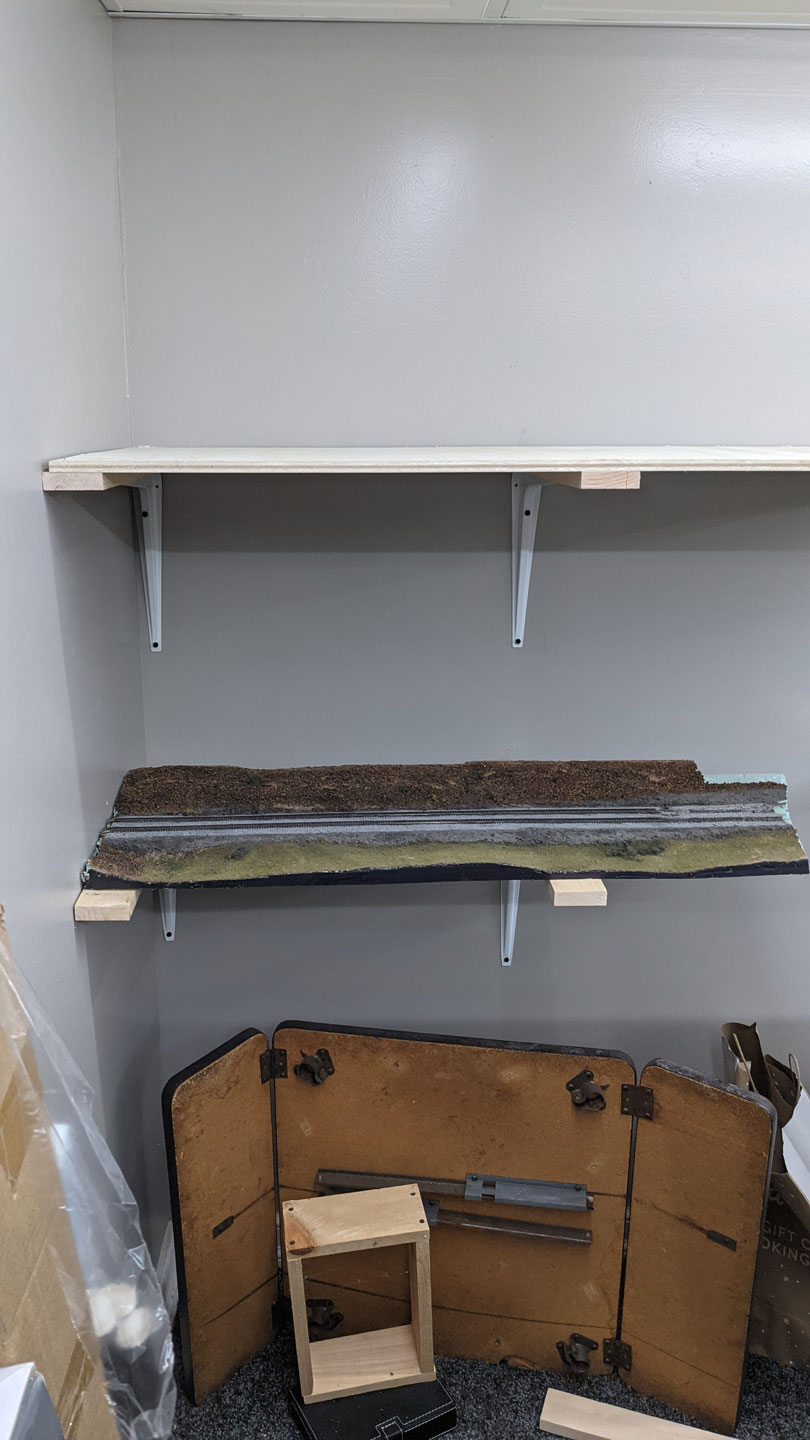I’m not messing around this time.
Construction on the new layout has begun.
First some room prep. The basement had an old window that was nailed shut. That’s a no-go for a room about to host a bunch of operators, so it had to go.
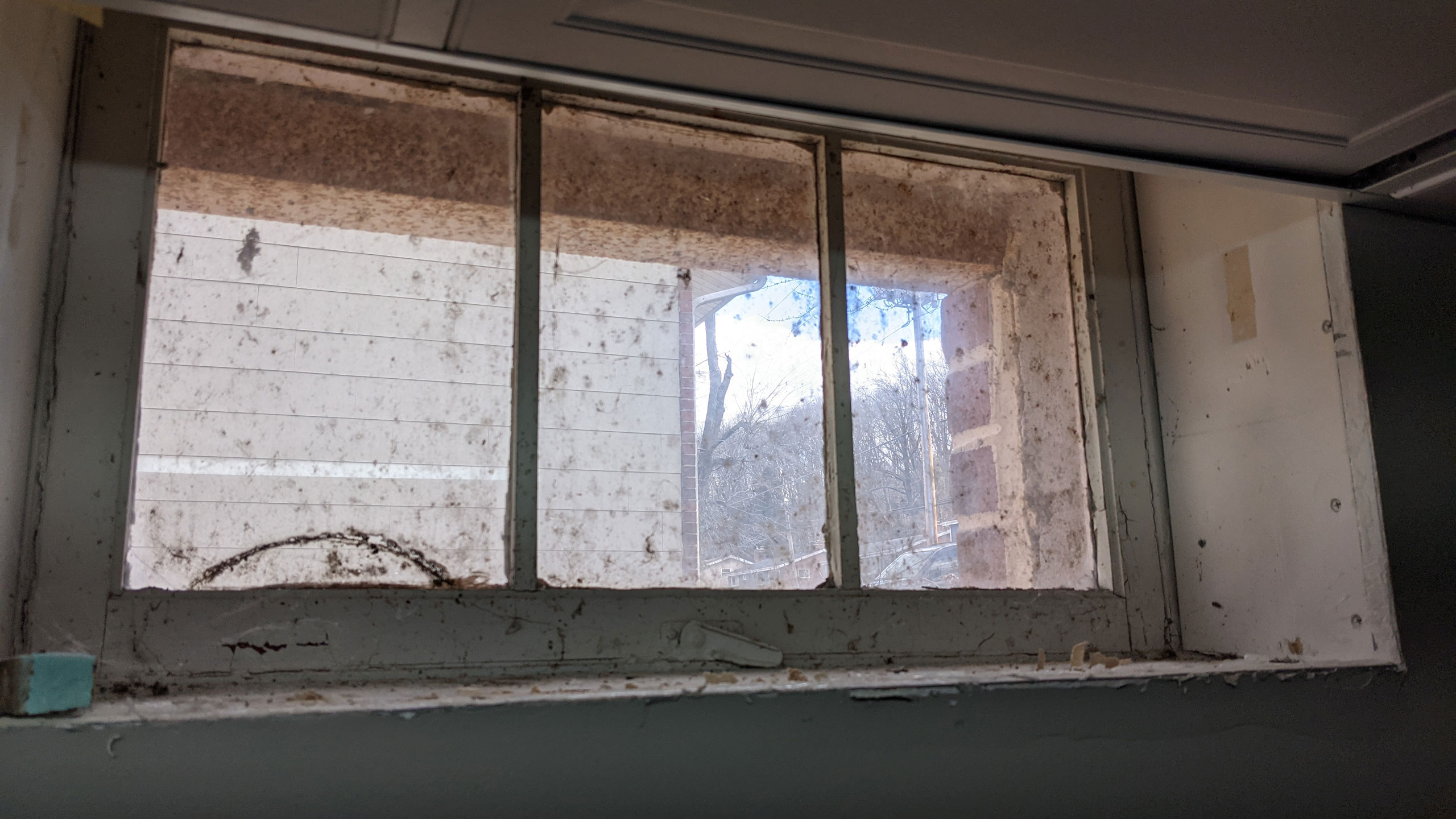
A number of hours spent on a step ladder later…
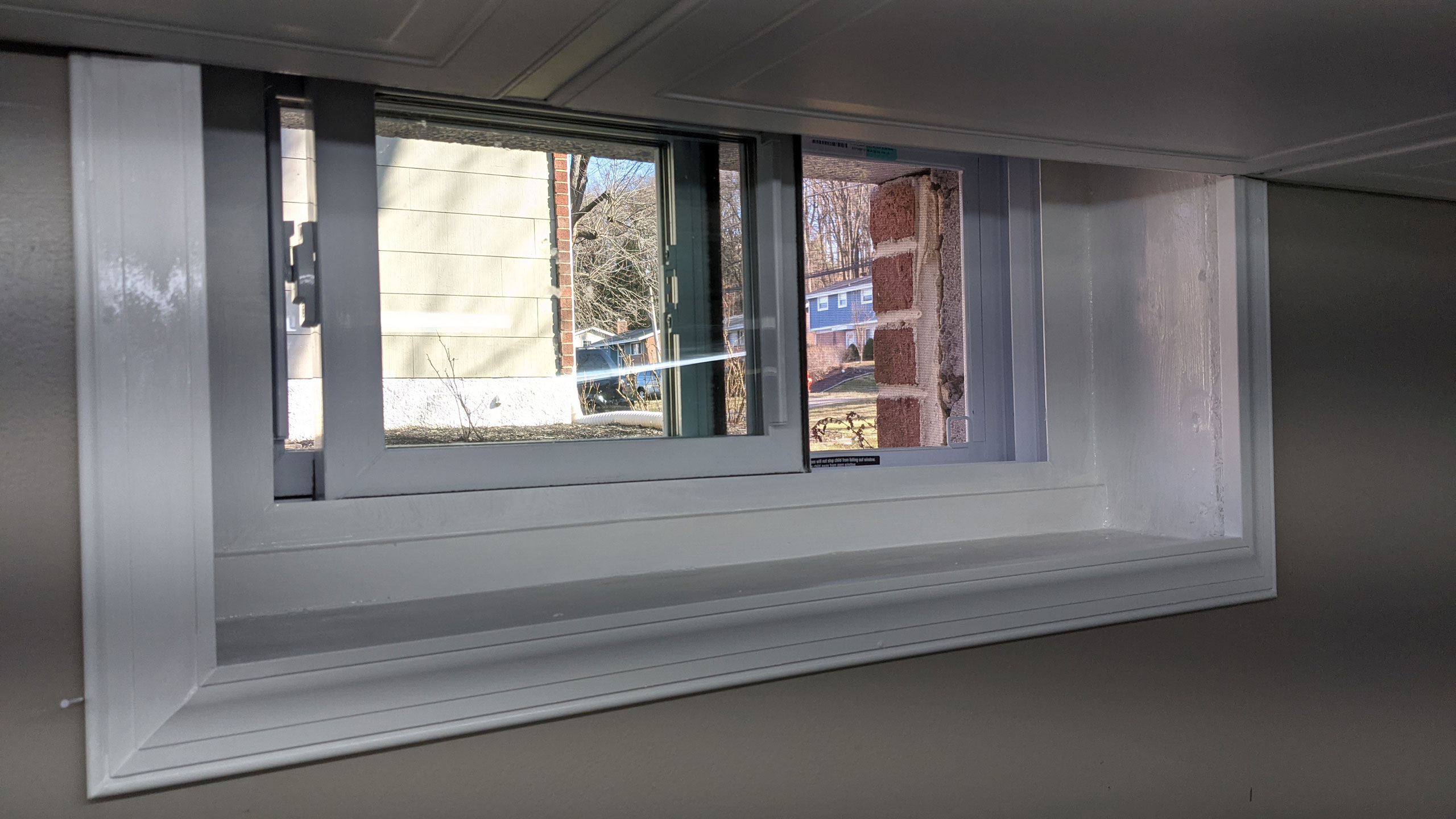
The room is now fit for habitation.
I spent some time checking the deck heights and ended up making a last minute change. Here I am with an old oNeTRAK module propped up on the remains of the Coal Country Layout’s benchwork.
The height seems to work just fine.
It was time for a run to Home Depot for the first trunk load of supplies.
And away we go. Benchwork is comprised of shelf brackets screwed into studs (conveniently? on 22″ centers) with 1×3 on top and a 1×2 stringer along the back. I’m placing 1/2″ sanded plywood on top. That will then receive a layer of 1/2″ foam (not available at Home Depot, so I’ve gotta make a Lowes run for it).
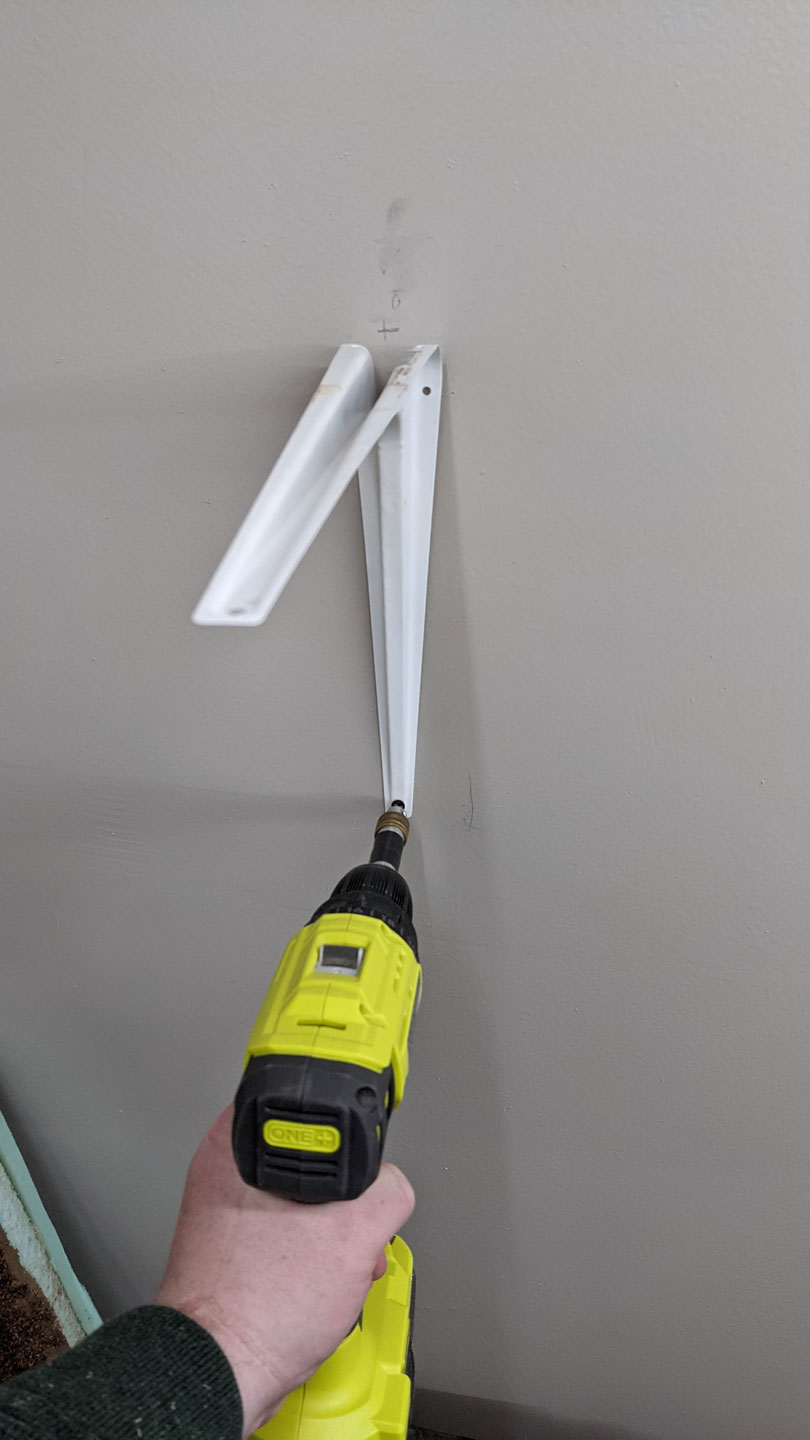
I made a quick measuring stick to get brackets roughly aligned at the right heights. From there I’ve used my level to ensure that things are, in fact, level. After the first one went in I’m far more concerned with that than actual height off the floor. Here’s the setup.
Once I had a few in I, of course, had to test things out. Good thing I saved a chunk of the old NCR.
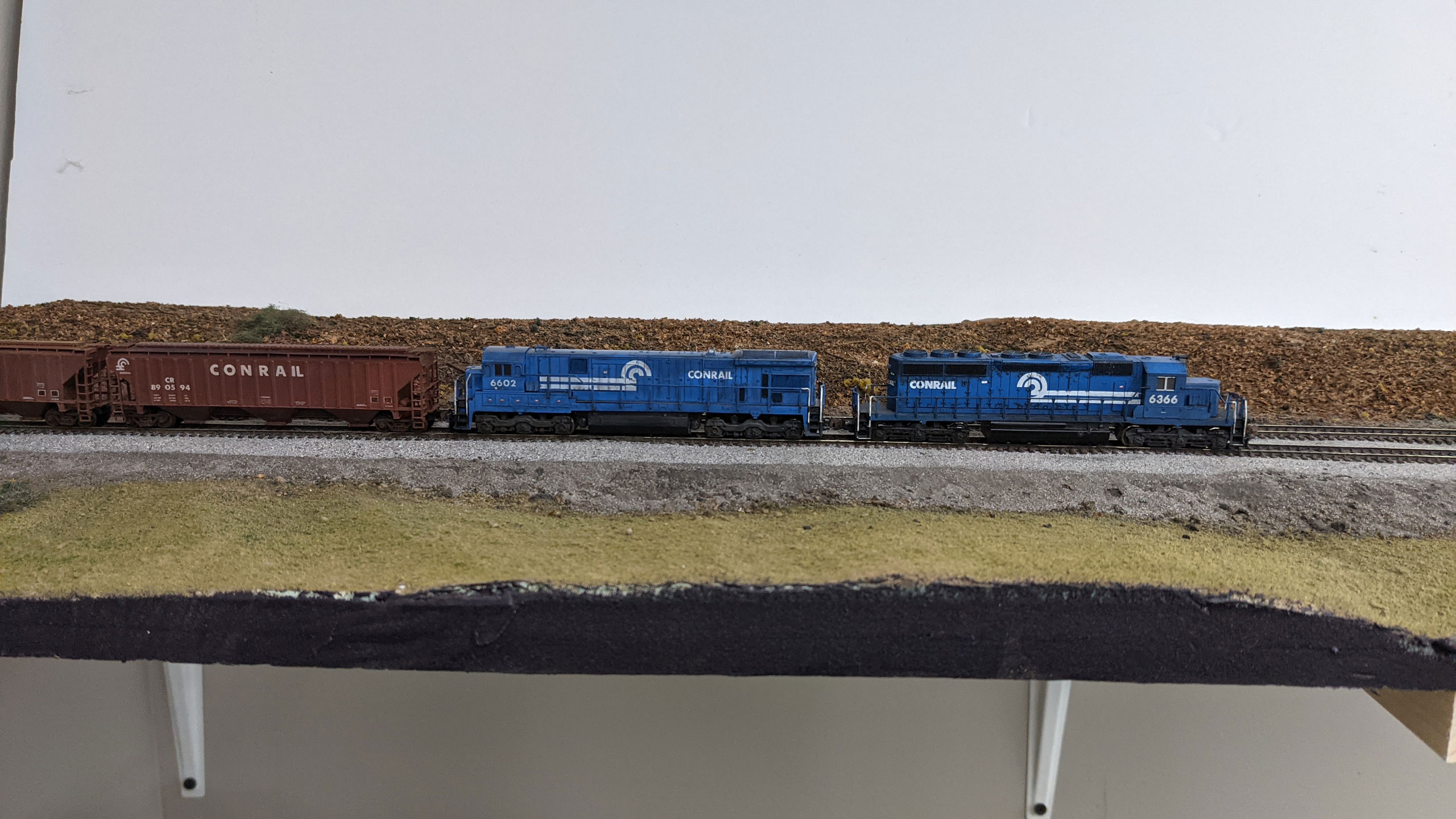
And an art shot because I couldn’t help myself.
With those in place I got started on the lower level to see how that works.
No complaints from me. Looks like I’m good to forge ahead.
Here’s how things look at the end of work for the weekend. Hopefully I’ll be able to keep forging ahead this week.


